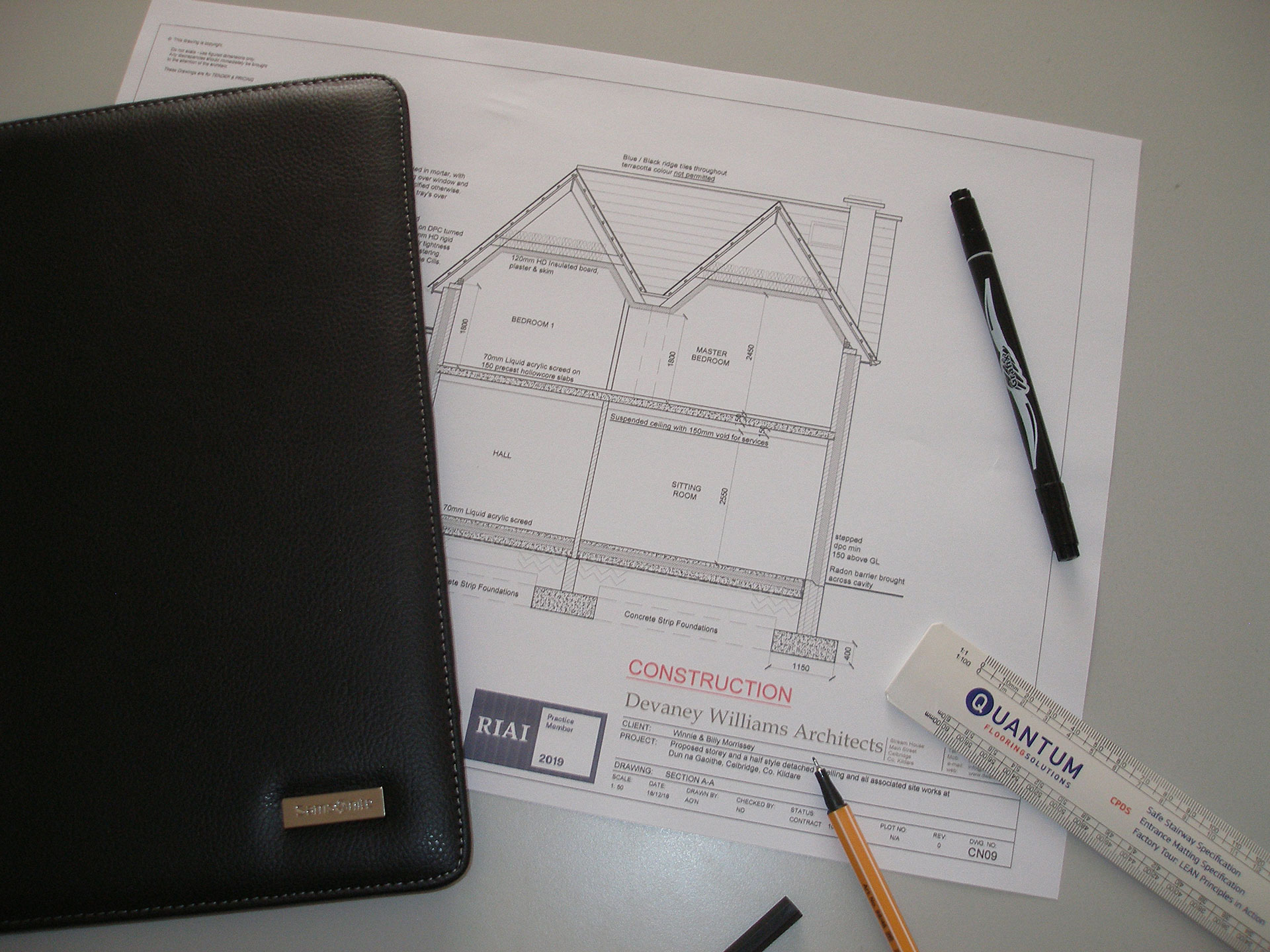
Devaney Williams Architects
Quality Design Led Solutions

Feasibility Studies
So you have a house or a site and you don’t know if you can work with what you have or if you need to build on? We can carry out a feasibility study for you.
We will talk to you about your requirements and list of accommodation needs when we initially talk to you and take your brief. We will look at the various options open to you and present you with our findings.
Measured Survey
The first step in the design process will require working with what is already there be it a building or an open site. A measured survey will be required, after which, drawings of the existing will be produced. These will form the basis of the Sketch Designs.
Sketch Designs
Following the measured survey, the Sketch Design stage will commence. At the outset of the project we will have sat down with you and taken a detailed list of your requirements and schedule of your required accommodation.
Planning Permission
Planning permission will be required for a new house but not all extensions will require planning permission. We will assess the need for planning permission at our first meeting with you.
Detail Design
Planning application drawings will not be detailed enough or have sufficient information on them in order for a builder to price a project.
Construction
Following selection of the contractor the contract documents will be prepared and a date will be set for the contract meeting.
Certification
The preparation of certificates of payment for the contractor and for financial institutions are included in this stage.
At the end of the project we will issue RIAI Opinions on Compliance with Planning Permission and Building Regulations which will be necessary for any future sale of the property
Cert for Financial Institutions
We can provide the planning and cost certification for your financial institutions.
